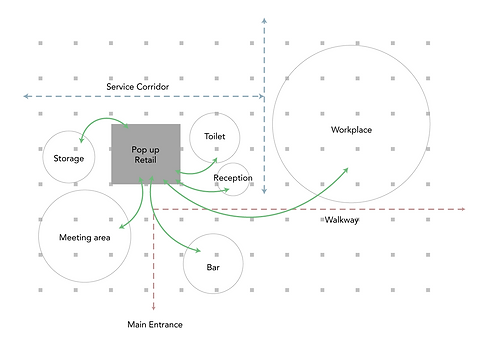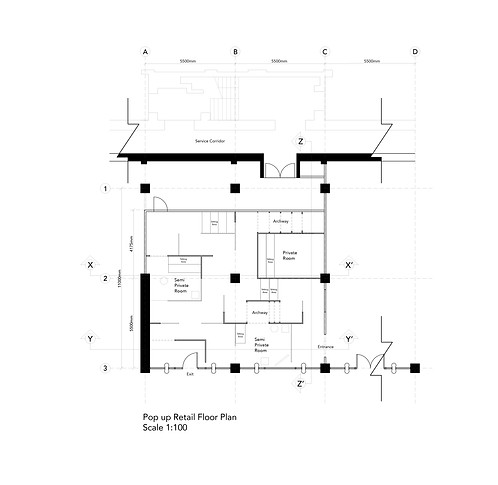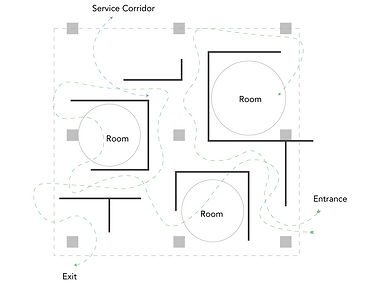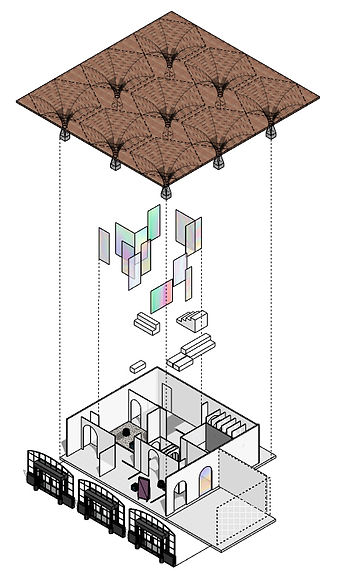Pop up Retail
2019 | Exhibition - Slack | Tobacco Docks
The project aims to provide amenity and desirability for the brand’s users while also providing increased income through coworking and retail rental opportunities. This area brings together meeting space, networking and social opportunities, and small temporary retail ‘pop up’.

The uncomplicated interior design is the aim of the space’s concept idea. The whole process began by restructuring the very concept and functions of a traditional office and radically optimizing layouts, materials, and spaces for human performance.
Attempting to use the least material due to the dense environment from coworking space and site limitation, such as the column width and ceiling height. The installation is attentively considered for future use. It may be returned into a proper meeting room or private room when not in use for events. This pop-up retail has the potential to improve future social interaction, significantly towards individual and collective wellbeing.
Pop-Up Retail by Slack - Entrance
Tobacco Dock - Site Photo


Site Floor Plan
Space Adjacent & Relationship
Tobacco Dock is a dense environment full of working tables that lack social areas so it is not a suitable place for the pop-up store. The pop-up retail isn’t limited to Tobacco Dock's coworkers yet opened to the public, highly welcome any participant to share the new experience.
This pop-up project is designed to locate next to the service corridor which is easily accessible by the event company for setting up and avoid any interruption to other coworking users on site.
These repetitive columns have created endless views at a certain angle, creating an illusion atmosphere that confused the user’s visual perspective and somehow losing direction. The groin vault ceiling conceiving a tunnel view raises a sense of compression.


Existing Structure Analysis
Visual perception of work environment implies a wide range of sensory experiences that influence the human-space relation and concentration capacity which related to productivity.
Conceptual Diagram
By involving the perceptions of light and colour, as well as the visual connections throughout the space. This project encourages the users to engage themselves in this visual effect from the reflections and angles of the coloured panels. People’s perspective then changes constantly by their various movements which enhance the visual interaction experience in that spacious room.
The holographic sheets attach to the transparent material experimenting on Pleochroism (an optical phenomenon in which the colour of substance shifts when observed at different angles) and its dynamic with users’ experience as well as productivity. The transparent holographic glass creates an interacting space for the people from both sides. It is strategically placed across the space-wide, reflecting natural sunlight to imbue the internal environment. The rainbow represents a spectrum of possibilities in which the human mind can learn and grow. This meeting space practices users’ opportunities for inspiration, collaboration and social interaction.

We need time to understand how people are feeling, what science is learning and the technologies that are emerging to comprehend the future workplace fully.

Floor Plan
Those three rooms could be social, meeting, and war rooms. To develop a space for human social interaction, a whiteboard and a sticky pad was provided along with some loose furniture. There’s privacy retained in the area with a maze form designed, partitions creating space intervals to reduce interruption.
The idea of a meeting area is meant to be a semi-formal area that aimed to create an environment with more flexibility and mind relaxation. The users earned the opportunities to discover different experiences, more exposure to a new atmosphere, and expanding networks by meeting new people.
Technology provides means to dynamically sense and reflect social aspects of a place, offering place-based interactions
towards amplifying meaning and sense of place.
A semi-permanent installation with a transparent panel immerses the user in an optical environment. Users may see through the semi-permanent installation and interact with other users from the other side. This idea concept lets users have a semi-clear view of the environment, experiencing finding their pathway to the location they are seeking. Additional colours appear where these hues visually overlap, forming spontaneous compositions that continually change in response to viewers’ movement through the space.
Archway will be placed in particular corners to confuse the user’s visual perspective, losing their direction in the endless view with the illusion atmosphere. This may enhance the visual experience while walking around this area, improve the whole atmosphere of the virtual environment. Motion-oriented and keenly engineered to focus on human beings’ spontaneous, improvised engagement with both potential and kinetic energy.
The built environment is able to influence the feeling of a sense of community either directly or indirectly through increasing the chance of interactions among users.




Section Drawings
Axonometric
To conclude the whole artwork, in the current society with an additional tension working environment led people to change a different space to expose themselves, meet new people and discover something exciting to entertain their life. Pop-up retail provides a different visual perspective environment where they could extract themselves from reality, enjoy a different experience by expanding their network. Maze form designed space created an interesting layout to allow them to meet people in different approaches, and step out of their “realistic” zone. This pop up retail prototype will significantly have the user reverse thinking of the current social phenomenon.

.png)






















