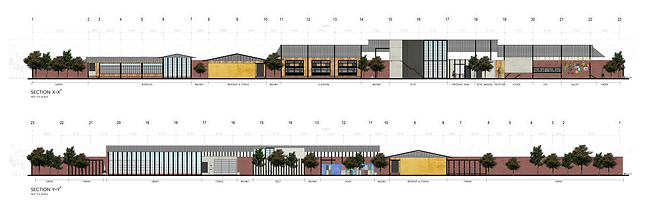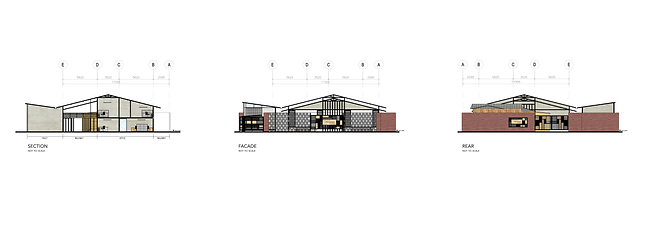
Pulau Pangkor Heritage centre
2015 | The Pangkor Island Foundation | Pangkor Island
//Pulau Pangkor Heritage centre is designing an institution to provide an education platform and research. It was also designed to attract locals and tourists to understand better the preservation and conservation of traditional Malay timber houses. The institution is also providing development funds for individuals, organisations and businesses.//

Pulau Pangkor Heritage Centre - The Gallery
The uniqueness of vernacular architecture at Pangkor Island is rich in natural resources, local cultures, and architecture. Based on the local needs and construction materials available, vernacular architecture design is highly reflected in the local tradition, utilizing local materials and inspiration to restore the existing building with a sense of new dynamic character to it.
This Heritage Centre is a non-profit organisation promoting awareness and appreciation of Pulau Pangkor’s properties. The programs engage with multiple communities related to historic preservation, including a Malay Village behind the site, which provides various activities to build relationships between visitors and Malay culture, an exciting and engaging area to activate the neighbourhood.
The site-building is a wooden structure shelter that functions as an exhibition and cafe for visitors at the front. The back part of the building is refurbished to a residential and attached with a big backyard. The existing building consists of 3 levels which are the ground floor, mezzanine floor and first floor. Based on the local culture, the upper level are usually used as a private space for storage or living area.
Pangkor Island - Site Photo

The layout of interior space planning is in a scattered manner derived from the arrangements of the Malay House to avoid blockage of wind path which is also a form of natural ventilation.
Floor Plan
Vegetation is part of the critical role in the design as it provides shades and shelter from sunlight during the day, creating a form of partitioning that would cause minimal blockage for the winding path. It could also generate a warm and welcoming interior fit-out for the locals and visitors.
Environmental characteristics such as the island are implemented into the design of the interior space of the institution that defines the unique characteristic of Pangkor’s culture.


Design Drawing
Design Drawing
Local materials are used to enhance the atmosphere. A large number of architectural openings are used to provide sufficient ventilation and lighting into the interior based on the Malay Timber House structure within Pangkor Island.
Patterns and ornamentations found on architectural features and facades were inspired by the ventilation patterns from doors and other architectural features on the island
During the past decades, the historic building has experienced multiple stresses due to economic and demographic changes. Thus, architecture structural was also affected and experienced a decline as these distinguished buildings replace with innocuous structures.
The programme of the Pulau Pangkor Heritage Centre engages with multiple communities related to historic preservation. It is consist of an exhibition, workshop classes and a woodshop. Moreover, there is a Malay village just right behind the site location. With the advantage of the neighbourhood content of the site, Pulau Pangkor Heritage Centre set up another activity which is cycling around the Malay village and visit with the locals. These communities consist of interaction and build up the relationship between tourists and Malay culture and gain more acknowledgement about the Malay timber house. There is also consist of cafe and library in this institution. So, locals can visit this institution to have a coffee and visit the library for any latest information or research. This institution is welcoming all the students and volunteers for internships.






Working Drawing
It's not an everyday sight to see the uniqueness of vernacular architecture at Pangkor Island, as the island is rich in natural resources, culture and architecture. The design proposal is more towards a practical project. At the same time, the institution inspires the users to adapt historic buildings and materials for modern life. However, the layout planning entirely relied on the Malay village form and contained many unused walkways or thresholds. The design could be more courageous and more thoughtful in all areas, well using the space to create more interaction with visitors.

Presentation Board
.png)



























